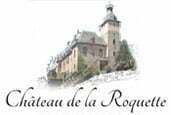The chateau itself:

The 'life together' rooms are on the ground floor; in all of them you will enjoy wonderful vaults and fireplaces.
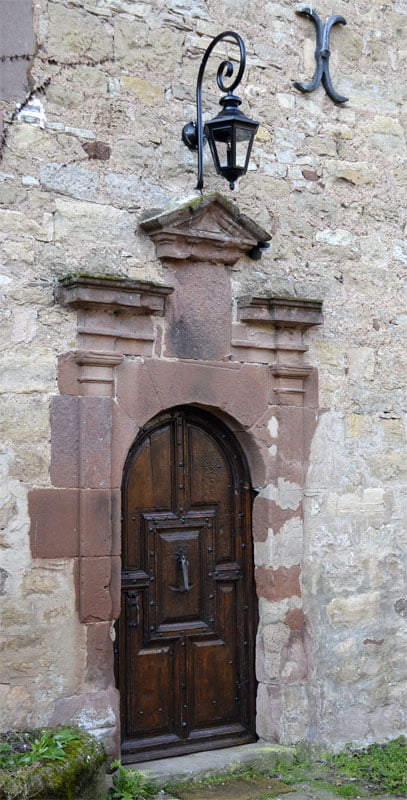
You enter in the chateau through the North door.
A hallway runs from north (rear door) to south (front door), which is the exit to a terrasse overlooking the park and its swimming-pool.
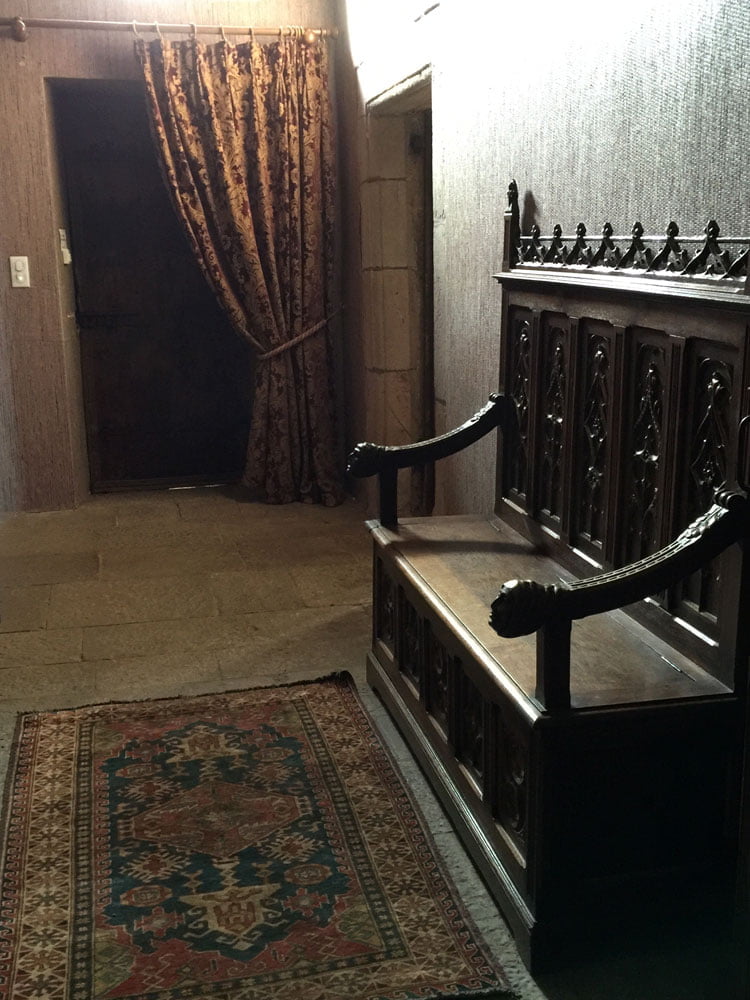
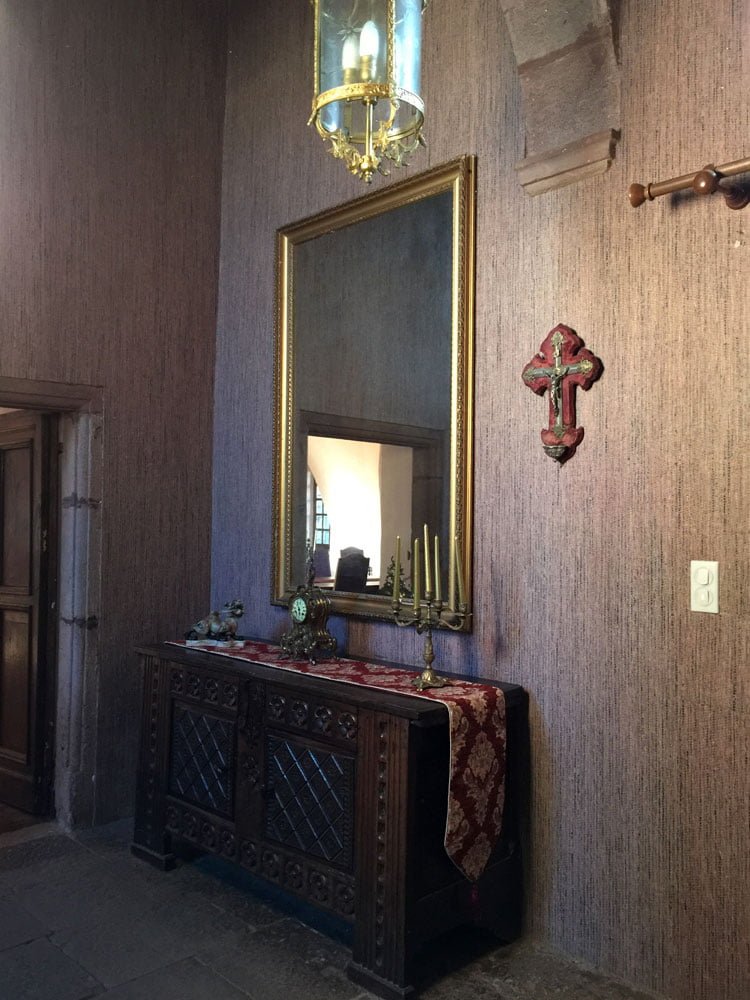
On the left hand side is a lobby leading to the dining and living room. On the right is the kitchen.
Kitchen: 47 M2
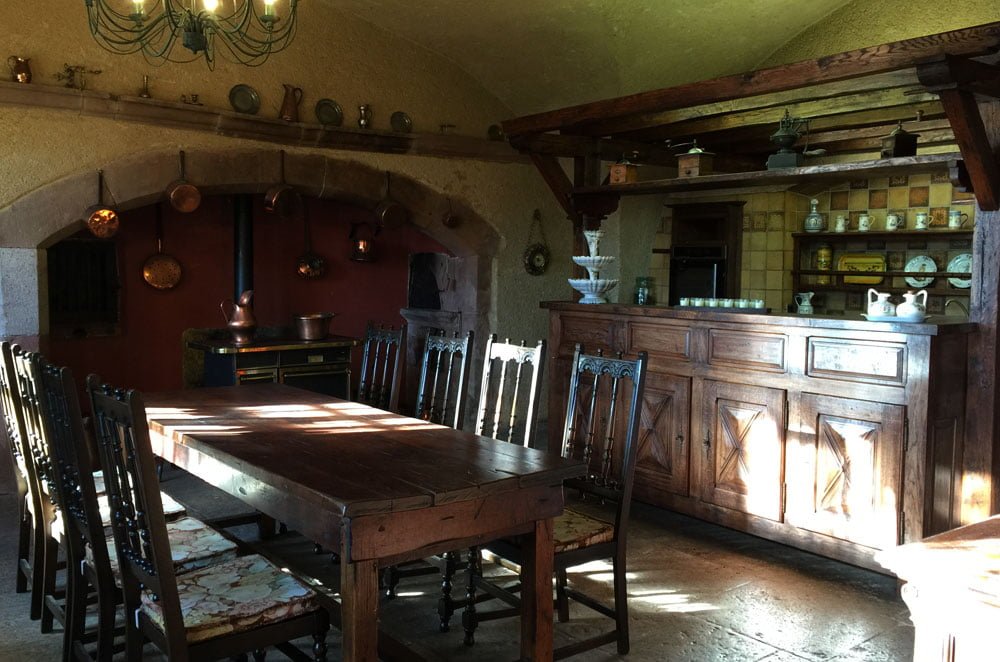
The French countryside style kitchen with its original stoneslabs is housing a fireplace with a bread oven, an antique cooker fuelled with wood, a long antique table and chairs, two antique hand carved tableware cupboards, copper saucepans, and tinware.
It is also equipped with modern comforts: electric oven , induction cooker, microwave oven, dish washer, a fridge and all the necessary tools to cook.
Utility room:
The adjacent utility room houses extra freezes, deep-freezes, washing machine, tumble dryer, iron and ironing board and cleaning products, etc.
Dining and living room: 73 M2
A room with marquetry wooden floor, ancient oil pictures and lit by a bronze chandelier.
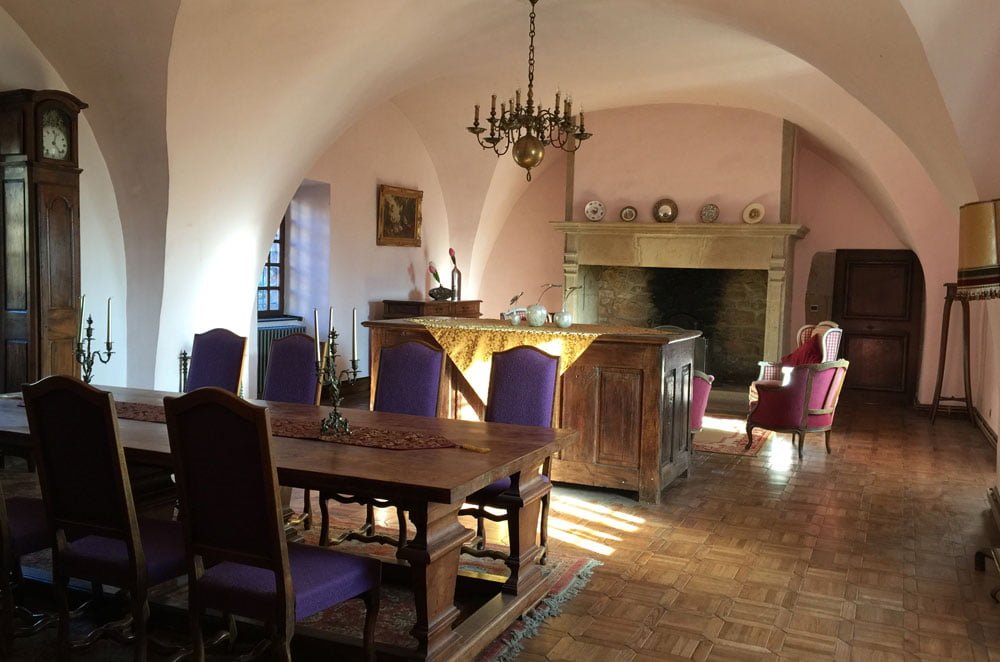
Its floor is made of wooden marquetry, its walls are decorated with ancient pantings and the whole room is lighted by a bronze chandelier.
A large wooden chest separates the living room area with its large seat, four armchairs and low table in Louis XVI style (there is a TV too) from the dining room area with its massive 3 meters long oak table, hand carved sideboard, octagonal dessert table, floor lamp and a wooden long case clock.

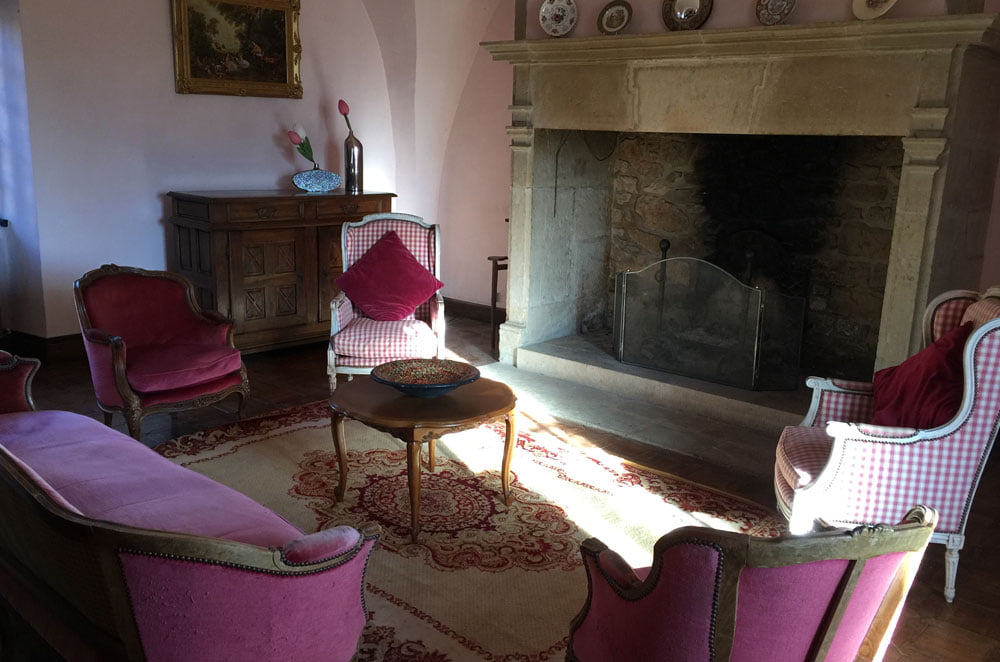
Playroom: 54 M2

At the end of the living room is the playroom; the vaults are not coated in this room and the wonderful stonework can be seen. There is a billiard table, a Hi Fi device, a bookcase filled with books mainly in English and a few board games.
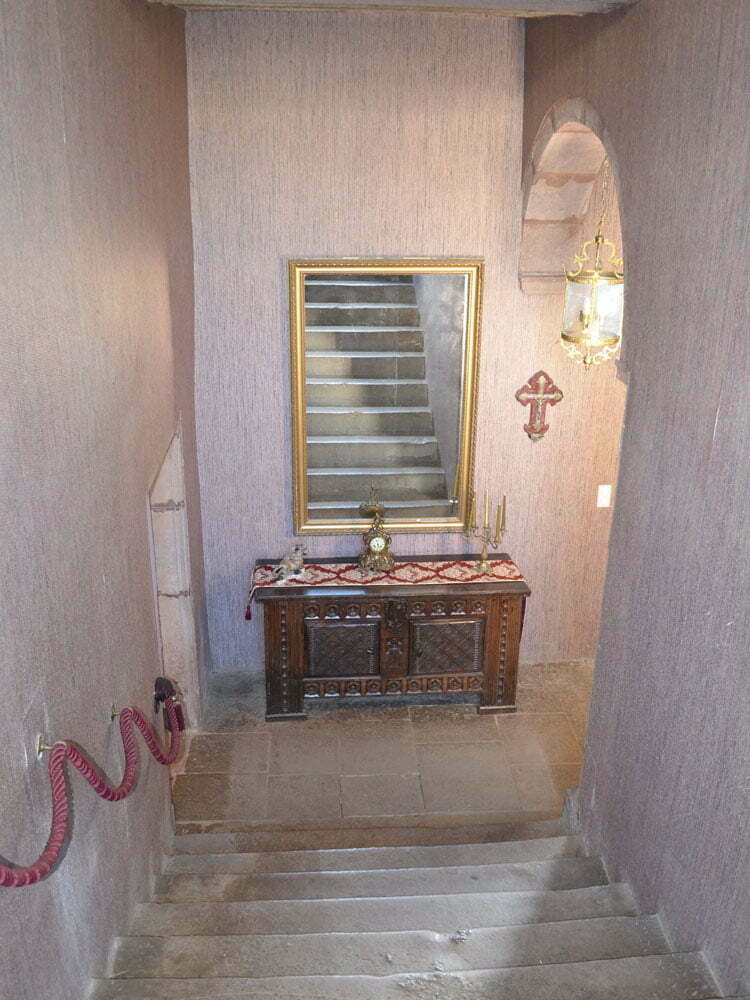
From the ground floor to the first floor a 1.90 metres wide staircase with stone steps combines beauty and safety.
Large windows, with views of the backyard and park, light both the north and south faces.
